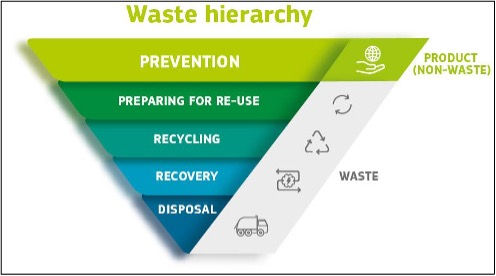PROBONO Develops Drone Based Method for Mapping Embedded CO₂ in Existing Buildings
- Jul 30, 2024
- 2 min read
Existing building stock in Green Building Neighbourhoods (GBNs) represents vast amounts of embedded CO₂ (GWP) in the construction materials. Mapping and quantifying the amounts of embedded CO₂ serves as a decision support tool: the potential for displacing the manufacture of new materials lies in preserving or upcycling the existing materials, thus avoiding new emissions. The size of the avoided emissions may be predicted from the mapping, and depends on decisions regarding renovation or demolishment and reuse of materials.

Campus Viborg, a former site for the experimental development for livestock, forms part of the Aarhus Living Lab in PROBONO. At the site, several empty buildings and stables are under consideration for demolishing. The mapping of embedded CO₂ took place using a drone and a scanner, the latter for more precise measurements, inside and outside buildings.

The method for estimating the GWP for the specific construction materials is detailed under PROBONO subtask ST3.4.12. The focus for the drone and scanner mapping is to combine overall measurements of the individual buildings with data from the GWP data of the relevant construction materialism, to calculate the GWP per individual building as well as the total for the GBN.

Calculating amounts of material, individual building types.
The overall dimensions (height, width, length etc.) of the building is recorded and used for calculating the amounts of each building material . Measurements of each building is obtained from the 3D-mesh, manually, applying also knowledge of certain standard or modular measurements.
Scanner
The specific scanner chosen for the project was NavVis VLX which is a wearable mobile 3D scanner, also referred to as mobile mapping system.

As seen in Figure 4, the level of detail is much higher from the scan. Here it is possible to measure details such as windows and doors, and it is to a limited degree possible to estimate the condition of materials.




Comments